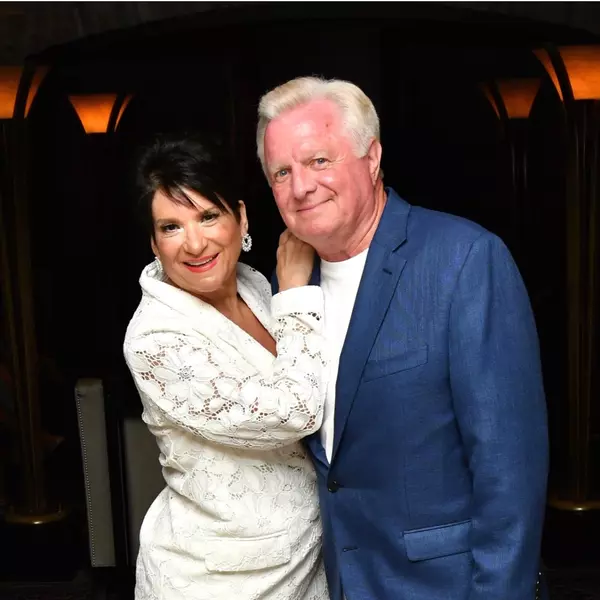
3028 Treesdale DR Las Vegas, NV 89134
3 Beds
2 Baths
2,210 SqFt
UPDATED:
Key Details
Property Type Single Family Home
Sub Type Single Family Residence
Listing Status Active
Purchase Type For Sale
Square Footage 2,210 sqft
Price per Sqft $361
Subdivision Sun City Las Vegas
MLS Listing ID 2719743
Style One Story
Bedrooms 3
Full Baths 2
Construction Status Resale
HOA Fees $208/mo
HOA Y/N Yes
Year Built 1994
Annual Tax Amount $3,743
Lot Size 8,276 Sqft
Acres 0.19
Property Sub-Type Single Family Residence
Property Description
Location
State NV
County Clark
Community Pool
Zoning Single Family
Direction From 215 and Lake Mead, Go East on Lake Mead, Left on Thomas Ryan, Left on Childress Dr., Right on Back Plains, Right on Treesdale Dr. to 3016 Treesdale Dr.
Interior
Interior Features Bedroom on Main Level, Ceiling Fan(s), Handicap Access, Primary Downstairs, Window Treatments
Heating Central, Gas
Cooling Central Air, Electric
Flooring Luxury Vinyl Plank
Fireplaces Number 1
Fireplaces Type Bath, Electric, Great Room, Primary Bedroom
Furnishings Unfurnished
Fireplace Yes
Window Features Double Pane Windows,Window Treatments
Appliance Dishwasher, Disposal, Gas Range, Microwave, Refrigerator, Water Softener Owned
Laundry Cabinets, Gas Dryer Hookup, Main Level, Laundry Room, Sink
Exterior
Exterior Feature Built-in Barbecue, Barbecue, Handicap Accessible, Patio, Sprinkler/Irrigation
Parking Features Attached, Finished Garage, Garage, Golf Cart Garage, Garage Door Opener, Inside Entrance, Private
Garage Spaces 2.0
Fence Partial, Wrought Iron
Pool Community
Community Features Pool
Utilities Available Underground Utilities
Amenities Available Basketball Court, Business Center, Clubhouse, Fitness Center, Golf Course, Indoor Pool, Pickleball, Park, Pool, Racquetball, Spa/Hot Tub, Tennis Court(s), Media Room
View Y/N Yes
Water Access Desc Public
View Mountain(s)
Roof Type Tile
Accessibility Accessibility Features
Porch Covered, Patio
Garage Yes
Private Pool No
Building
Lot Description Drip Irrigation/Bubblers, Desert Landscaping, Landscaped, Synthetic Grass, Sprinklers Timer, < 1/4 Acre
Faces West
Story 1
Sewer Public Sewer
Water Public
Construction Status Resale
Schools
Elementary Schools Lummis, William, Lummis, William
Middle Schools Becker
High Schools Palo Verde
Others
HOA Name Sun City Suymmerlin
HOA Fee Include Recreation Facilities,Reserve Fund
Senior Community Yes
Tax ID 137-13-513-050
Acceptable Financing Conventional, VA Loan
Listing Terms Conventional, VA Loan
Virtual Tour https://www.propertypanorama.com/instaview/las/2719743






